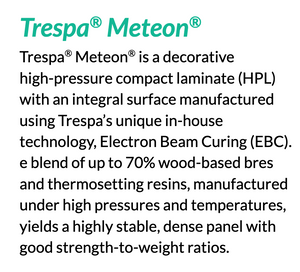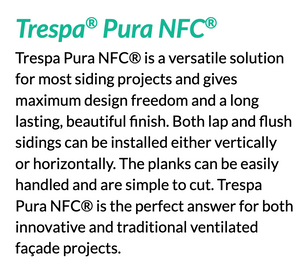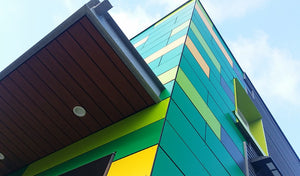
Get Schooled with the Best Trespa® Projects
From exterior to interior, Trespa® can make any project a beautiful work of art. Not only stunning but also durable and ready to endure all seasons, including the back to school season where kids can tend to be a little messy.
We want to take a moment to share a few exceptional school projects and remember to keep Trespa® in mind for YOUR next school project.
Enoch Cree Nations School

Enoch Cree Nations is a proud First Nation situated in Treaty No. 6 Territory in Central Alberta, Canada. This 5,306.20 hectares (13,111.9 acres) of land is home to the rich education provided by the school.
Owner: Enoch Cree Nation
Completion: 2019
Location: Enoch, AB
Architect: Workun Garrick Partnership
Installer: Anchor Exteriors
Material: Trespa® Meteon® Montreux Amber NW06 satin, TS110, Trespa® Meteon® English Cherry NW10 satin, Trespa® Pura® Classic Oak PU02
Brookwood Elementary School Replacement

Owner: Hillsboro School District
Completion: 2020
Location: HIllsboro, OR
Architect: DLR Group
Installer: TT&L Sheet Metal Inc
Material: Trespa® Meteon® Silver Grey A03.4.0, Trespa® Meteon® Mid Grey A21.5.1, and TS150 Exposed Fastening Screws.
Pavillon Alexandre Vachon (Université Laval)

This renovation project found Trespa® Meteon® Zinc Yellow wall panels were the perfect fit. With Trespa's wide range of versatility, the panels are also able to possess rendered graphics of the brightest and most influential minds in the world. Each reflects the value of education for the Pavillon.
Owner: Université Laval
Installer: Ébénisterie R Daigle
Material: Trespa® Meteon® Zinc Yellow, & Metallic
Lanier Technical College

For the exterior of this campus, Trespa® Pura® was selected in warm, Romantic Walnut. The Pura siding adds character and charm to the building which aligns with the campus' vision to provide a 21st century space for Northeast Georgia residents. Encompassing educational and workforce development training opportunities over numerous programs.
Location: Gainesville, GA
Material: Trespa® Pura® Flush in PU08 Romantic Walnut
The Educare Center

Trespa® Pura® was chosen to clad the exterior of the 36,00 square-foot, $15-million dollar facility. The Educare center in Flint, Michigan was designed for early childhood education for children under the age of 5.
Location: Flint, Michigan
Completion: 2017
Architectural Representative: Architectural Product Solutions, Inc
Installer: Midwest Wall Company
Material: Trespa® Pura NFC ® Classic Oak PU28
View Full Project
Kwantlen Polytechnic University

Kwantlen Polytechnic University has four campuses throughout the Metro Vancouver region. In 2011, the Langley campus’ laboratory was renovated to include Athlon Speckle for the cabinetry, giving the lab a very clean and updated look.
Location: Langley, British Columbia
Completion: Fall 2013
Installer: Towne Millwork
Material: S0-04 Speckle Mid Grey
UBC Brock Commons

As a signature structure on campus, a beautiful and low maintenance facade was mandatory. Trespa® fulfilled the requirements creating a building that will continue to be an architectural gem on campus for many years. In order to house over 400 students, the tower includes 404 beds within 33 four-bedroom suites. Centrally located with stunning campus and ocean views, it is the pinnacle of student housing and was completed in the spring of 2017.
Location: Vancouver, British Columbia
Completion: 2017
Installer: Centura Building Systems
Material: NW12 Natural Bagenda, P25.8.1 Anthracite Grey
Fixing System: TS-110
St. Anthony Park Elementary
 St. Anthony Park Elementary, a 2017 National Blue Ribbon School of Excellence, required renovations that would help their building maintain the learning essentials for their students; and in 2016 they began the design process for building their redevelopment project.
St. Anthony Park Elementary, a 2017 National Blue Ribbon School of Excellence, required renovations that would help their building maintain the learning essentials for their students; and in 2016 they began the design process for building their redevelopment project.
General Contractor: Kraus-Anderson Construction
Material: NW03 Harmony Oak Trespa® Meteon® Wood Décor & A22.2.4 Powder Blue Trespa® Meteon® Unicolor
Centre des Arts Desjardins

Centre des Arts Desjardins is a new auditorium, created to promote a meeting place for citizens wanting to become more familiar with the arts. The building houses the schools of dance and music, the symphony orchestra, the art gallery, and the auditorium. With Trespa® facades the centre not only houses the arts but is a work of art itself.
Completion: 2012
Architect: Bilodeau Baril Associés Architectes
Installer: Revêtement RHR Inc.
Fixing System: TS210
Material: Trespa® Meteon® Pacific Board NW04 Satin Finish
Have a school project in mind? Request your free samples today!




