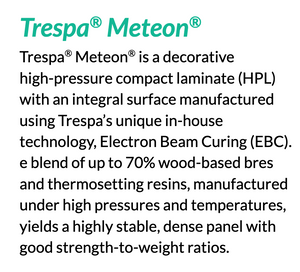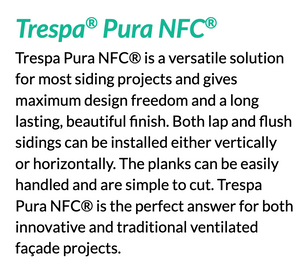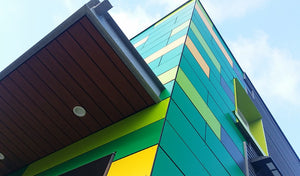
Robert Street Residence
This new modern residence replaces its previous stand in; a bungalow from the 1950’s. Located in Toronto, this house features distinguishing façades along the front of the house, starting from the garage and continuing along the front door with a seamless execution.

The color selected for the 3,000 square foot house was Trespa® Pura® PU02 Classic Oak,Trespa® Meteon® NW02 sidings. Unlike many of our other projects, this one hold a unique difference as the panels were scored to make it look like siding. It was designed so that the garage door upon closing would camouflage with the wall.
The wood-grain finish against the dark brick on adjacent parts of the house makes the lower section with the Trespa® pop. This house is a great example of a modern design in the Toronto residential area.
Owner: Kate Prevedello
Completion: 2010
Location: Toronto, ON
Architect: Taylor Smyth Architects
Installer: TWP
Material: Trespa® Pura® PU02 Classic Oak,Trespa® Meteon® NW02
Photographer: James Burry & Andrew Snow



