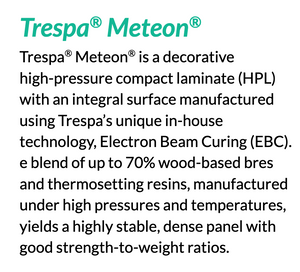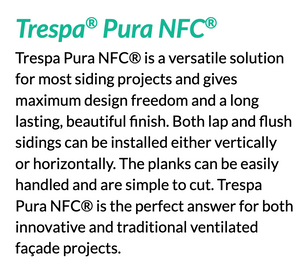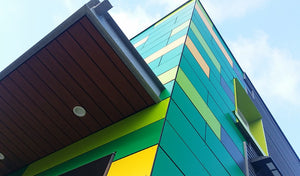GERMAN SCHOOL WASHINGTON D.C.
A SMARTER DESIGN FOR LEARNING ENVIRONMENTS
THE WASHINGTON D.C. CAMPUS OF THE GERMAN SCHOOL, IN POTOMAC, MARYLAND, PROVIDES QUALITY EDUCATION FOR GERMAN-SPEAKING STUDENTS FROM PRE-K TO 12TH GRADE. IN 2013 THE SCHOOL OFFICIALLY OPENED ITS NEW SCIENCE BUILDING AND BECAME THE FIRST GERMAN SCHOOL IN THE U.S. TO BE LEED GOLD CERTIFIED.
The German School of Washington D.C. required an expansion due to rising enrollment rates and the school’s desire to give graduates the competitive edge with experience with state-of-the-art science equipment and technology.
THE SOLUTION TO A "GROWING" PROBLEM
A German architect designed the school’s main classroom building during the ‘70s. The school administration wanted the new science building’s exterior to match the clean, modern look of the main building, while allowing future expansions to adopt a more contemporary look. The school also wanted to incorporate the latest eco-friendly technology, while keeping utility and maintenance costs at a minimum.
Lead architect, Philip W. Renfrow of Geier Brown Renfrow Architects, conducted a great deal of research when selecting an exterior façade and cladding for the new building. Keeping in mind that the school planned further expansions in the future, Renfrow needed to find a durable material that could withstand time and weather, while fulfilling LEED Gold sustainability requirements, as well as aesthetic and budget requirements. Renfrow’s research pointed to ventilated façades, commonly used in Europe, and as a result high quality Trespa® Meteon® panels were selected.
THE COLORFUL SIDE OF SUSTAINABILITY
Trespa® Meteon® panels were chosen for the first phase of the project. Trespa offered a variety of colors, allowing the new construction to connect visually with the existing structure’s design and color palette. The established building featured a solid upper level and an articulated ground level with brilliant yellow-gold window frames. In a similar fashion, the new science building showcased a solid top with an open and transparent lower level. The panels also blended well with the variety of other materials used on the science building’s exterior, including natural wood and glass. For the initial phase of renovation, two tones of grey and Cream White panels were chosen, but plans for the next phase will include more
playful colors.
Trespa® Meteon® panels are designed to be installed using a back-ventilation system. This installation option was the single most important deciding factor in the final product selection. A ventilated façade system can contribute to the building’s capability to be energy efficient. Additionally, the panels require low maintenance but offer high durability and impact resistance.
The German School serves over 500 students in the Washington D.C. area. While devoted to offering children from all backgrounds the opportunity to learn using the latest technology, the school also aims to instill tolerance, respect and cooperation into their students. The new science building’s eco-friendly design is an extension of this philosophy with features such as the rain-collecting rooftop garden and the ventilated façade system featuring Trespa® Meteon® façade panels.
The Trespa® Meteon® panels add a modern look and functionality to the new building, reflecting the innovative educational experience the German School offers its students.
“Our research for the right material lead us to Trespa® Meteon®.”
- Phillip W. Renfrow, partner and principal architect, Geier Brown Renfrow Architects
Please provide your email address below to download.






